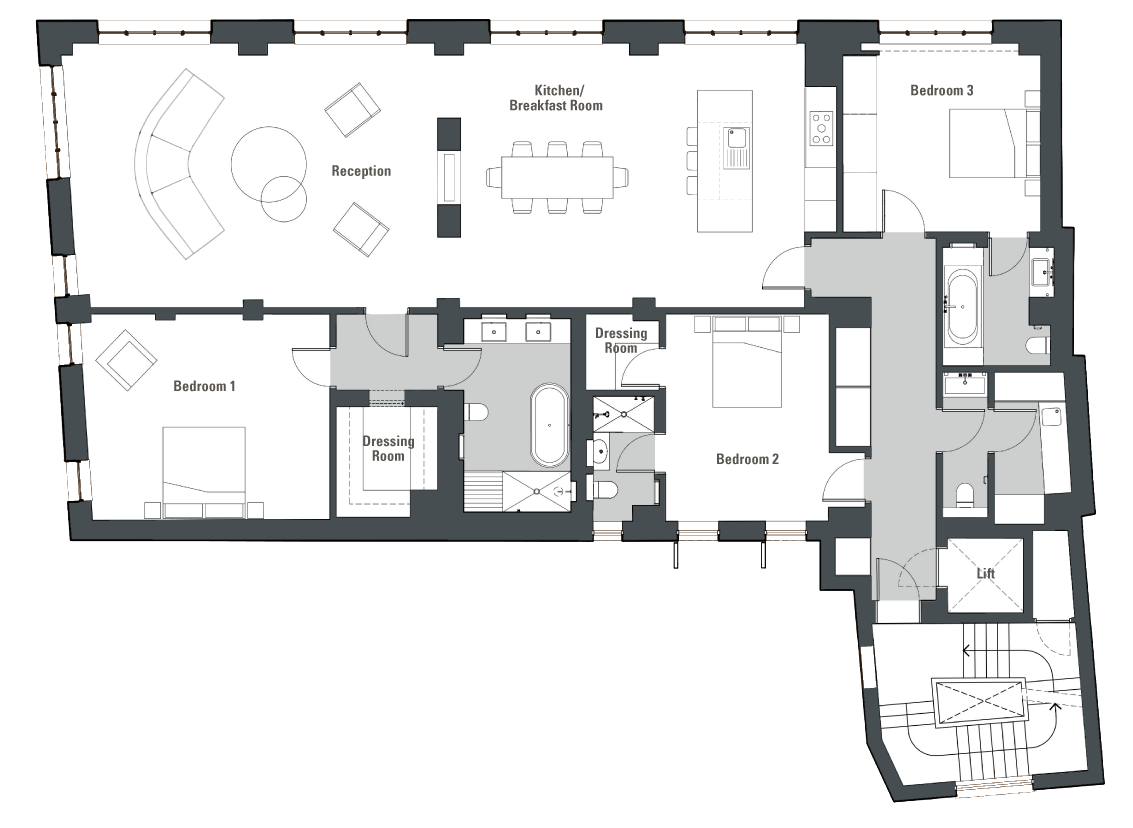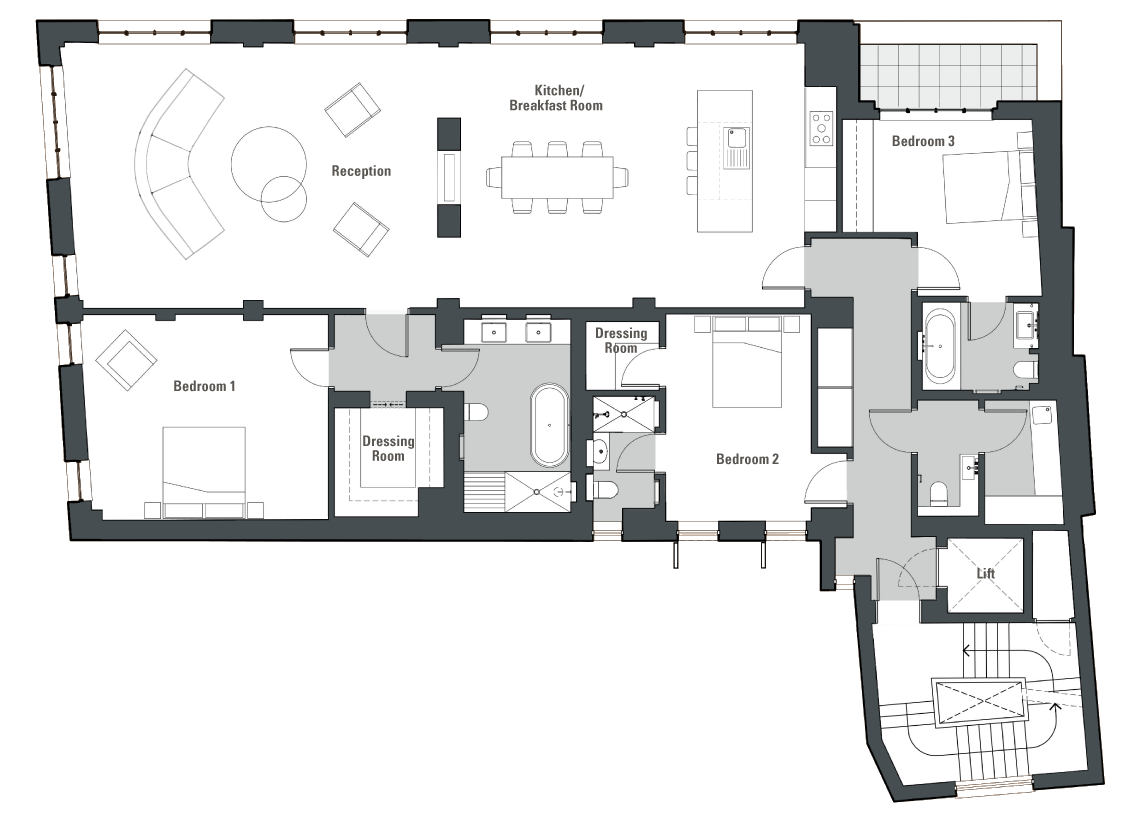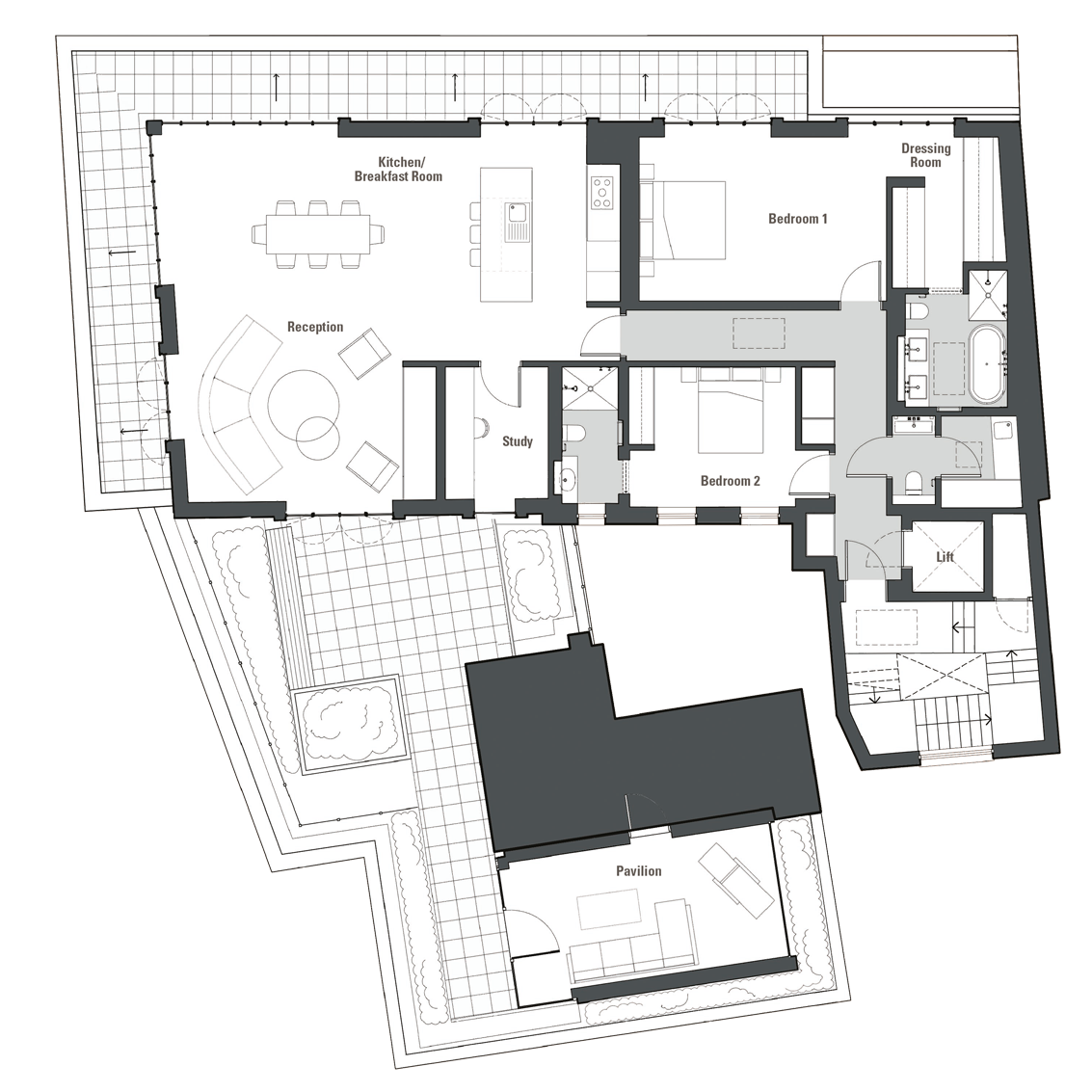

EACH APARTMENT HAS BEEN THOUGHTFULLY DESIGNED TO ACCOMMODATE AND ENHANCE MODERN LIVING.
| Floor | M2 (NIA) | SQ.FT (NIA) |
|---|---|---|
| EACH APARTMENT INCLUDES BASEMENT STORAGE FACILITIES | ||
| 01 APARTMENT | 220.2 | 2,371 |
| 02 APARTMENT | 220.2 | 2,371 |
| 03 APARTMENT | 220.2 | 2,371 |
| 04 APARTMENT | 219.3 | 2,271 |
| 04 TERRACE | 4.5 | 48 |
| 05 PENTHOUSE | 193.7 | 2,086 |
| 05 TERRACE | 75.2 | 810 |
WESTBOURNE GROVE IS LOCATED IN THE HEART NOTTING HILL WITH ITS FANTASTIC SELECTION OF RESTAURANTS, CAFES, DESIGNER BOUTIQUES AND DELIS.



| length(m) | width(m) | length(ft) | width(ft) | |
|---|---|---|---|---|
| Reception | 5.80 | 8.11 | 19' 3/7" | 26' 7 4/9" |
| Kitchen/Dining | 5.80 | 8.49 | 19' 3/7" | 27' 10" |
| Ante | 1.67 | 2.23 | 5' 5 3/4" | 7' 3 3/4" |
| Bedroom 1 | 4.48 | 5.20 | 14' 8 3/8" | 17' 5/7" |
| Dressing Room 1 | 2.50 | 2.23 | 8' 2 1/2" | 7' 3 4/5" |
| En Suite 1 | 4.24 | 2.35 | 13' 10 3/4" | 7' 8 1/2" |
| Bedroom 2 | 4.54 | 3.60 | 14' 10 1/2" | 11' 9 1/2" |
| length(m) | width(m) | length(ft) | width(ft) | |
|---|---|---|---|---|
| Dressing Room 2 | 1.67 | 1.62 | 5' 5 3/4" | 5' 3 7/9" |
| En Suite 2 | 2.40 | 1.51 | 7' 10 1/2" | 4' 11 4/9" |
| Bedroom 3 | 4.15 | 4.34 | 13' 7 1/5" | 14' 3" |
| En Suite 3 | 2.60 | 2.40 | 8' 6 1/3" | 7' 10 2/7" |
| WC | 3.26 | 1.00 | 10' 8 1/5" | 3' 3 3/8" |
| Utility | 3.33 | 1.65 | 10' 11 2/9" | 5' 5" |
| Hall | 7.93 | 1.43 | 26' 1/5" | 4' 9 2/7" |

| length(m) | width(m) | length(ft) | width(ft) | |
|---|---|---|---|---|
| Reception | 5.83 | 8.16 | 19' 1 1/2" | 26' 9 2/9" |
| Kitchen/Dining | 5.83 | 8.47 | 19' 1 1/2" | 27' 9 1/2" |
| Ante | 1.69 | 2.22 | 5' 6 1/3" | 7' 3 1/4" |
| Bedroom 1 | 4.43 | 5.21 | 14' 6 4/7" | 17' 1" |
| Dressing Room 1 | 2.10 | 2.40 | 6' 10 1/2" | 7' 10 1/2" |
| En Suite 1 | 4.24 | 2.35 | 13' 10 3/4" | 7' 8 1/2" |
| Bedroom 2 | 4.57 | 3.20 | 14' 12" | 10' 5 4/5" |
| length(m) | width(m) | length(ft) | width(ft) | |
|---|---|---|---|---|
| Dressing Room 2 | 1.50 | 1.62 | 4' 10 6/7" | 5' 3 7/9" |
| En Suite 2 | 2.45 | 1.51 | 8' 1 1/2" | 4' 11 4/9" |
| Bedroom 3 | 2.48 | 4.16 | 8' 1 3/4" | 13' 7 2/3" |
| En Suite 3 | 1.93 | 2.56 | 6' 4" | 8' 4 3/5" |
| WC | 2.55 | 1.34 | 8' 4 1/5" | 4' 4 3/4" |
| Utility | 2.73 | 1.65 | 8' 11 3/5" | 5' 5" |
| Hall | 7.94 | 1.28 | 26' 3/7" | 4' 2 2/5" |

| length(m) | width(m) | length(ft) | width(ft) | |
|---|---|---|---|---|
| Kitchen/Dining | 3.94 | 10.33 | 12' 11 1/9" | 33' 10 4/7" |
| Living | 4.48 | 5.74 | 14' 8 1/6" | 18' 10" |
| Bedroom 1 | 3.81 | 5.74 | 12' 5 4/5" | 18' 10" |
| Dressing Room | 3.50 | 2.47 | 11' 6" | 8' 1" |
| En Suite 1 | 2.63 | 2.37 | 8' 7 1/2" | 7' 9 1/3" |
| Bedroom 2 | 3.25 | 3.87 | 10' 8" | 12' 8 1/2" |
| En Suite 2 | 3.17 | 1.30 | 10' 4 4/5" | 4' 3 1/6" |
| WC | 2.05 | 1.00 | 6' 8 5/6" | 3' 3 3/8" |
| Utility | 2.14 | 1.75 | 7' 1/8" | 5' 9" |
| Hall | 6.26 | 1.20 | 20' 6 1/3" | 3' 11 1/4" |

MATT THORLEY
W 020 7529 9709
M 07747 620700
E MATT@LAUNCELOT.CO.UK
LAUNCELOT INVESTMENTS
17 CLIFFORD STREET
LONDON W1S 3RQ
LAUNCELOT.CO.UK
